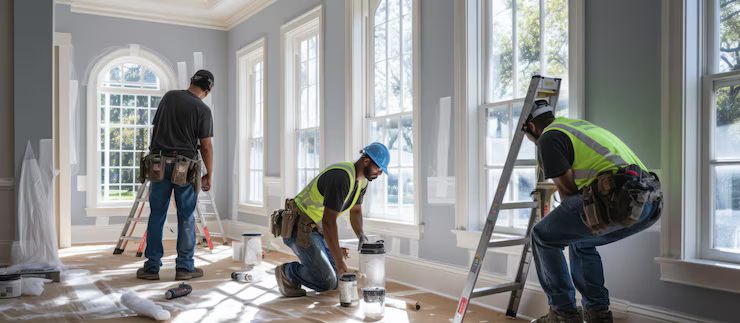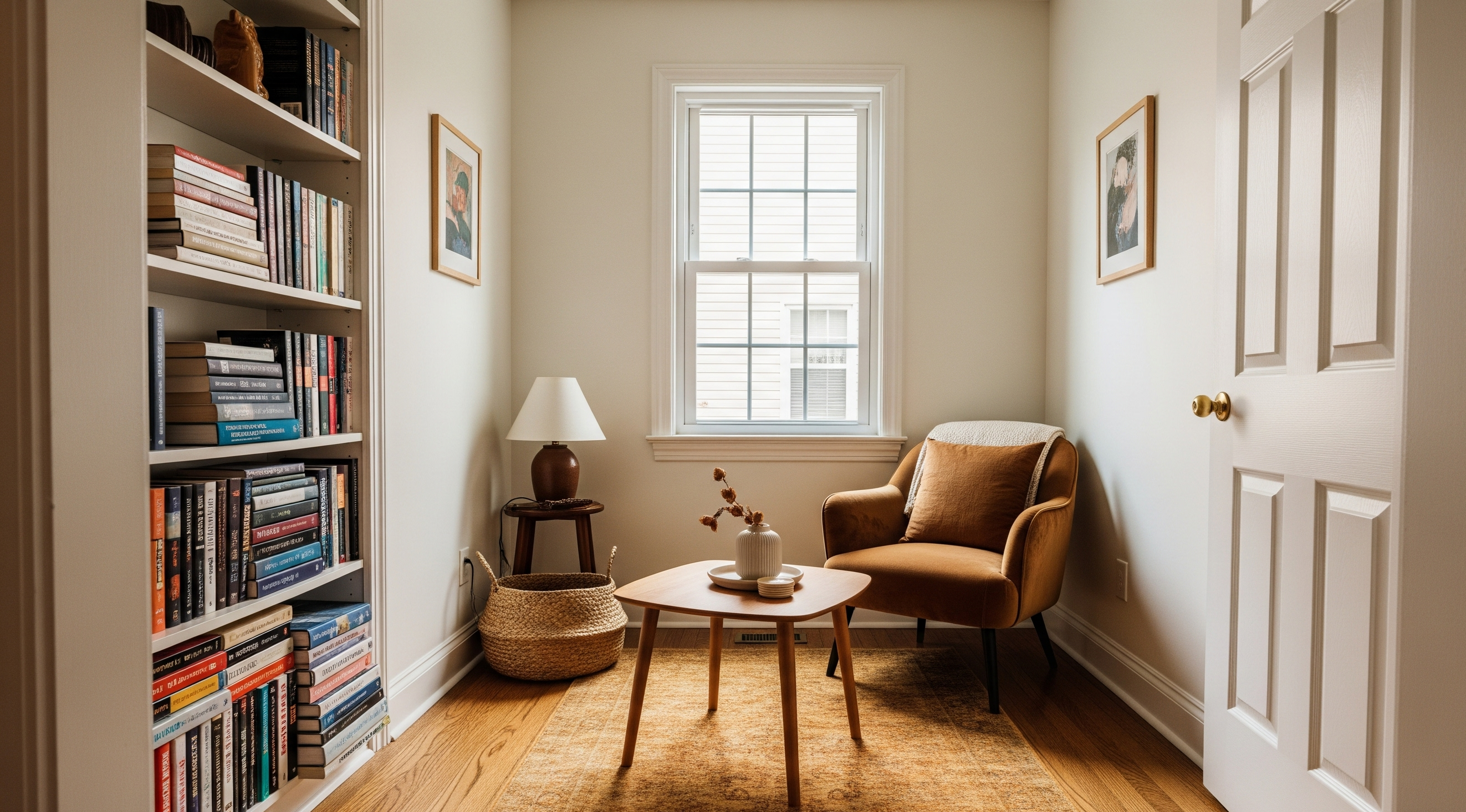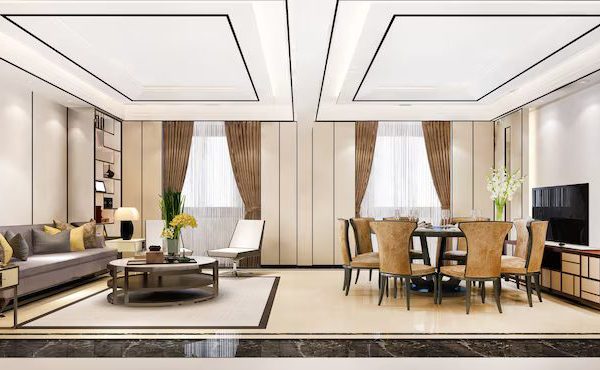When it comes to maximizing limited space, smart planning, clever storage, and creative home renovation techniques are essential. Whether you’re living in a studio apartment, a cozy urban flat, or a compact house, making the most of every square inch can completely transform how you live and feel in your space.
In this blog, we’ll walk you through practical tips and strategies to renovate a small space without sacrificing style or comfort. With thoughtful interior design home renovation, even the tiniest of areas can be made more functional, beautiful, and livable.
Why Small Spaces Deserve Big Ideas
You don’t need a sprawling mansion to enjoy comfort or luxury. Small spaces come with their own set of advantages: they’re easier to maintain, often more energy-efficient, and can be just as stylish as larger homes—with the right home renovation approach.
When designed smartly, a small home can serve all your needs with the same efficiency and charm. It’s all about thoughtful design, strategic storage, and multi-purpose spaces.
Step 1: Assess Before You Renovate
Before diving into the interior design home renovation, take a step back and evaluate how you use your space. Ask yourself:
- Which areas feel cramped or underused?
- Are there any awkward corners or dead zones?
- What are your biggest storage issues?
- Do you need more light, or better ventilation?
This honest assessment will give you a clear direction for your home renovation project.
Step 2: Maximize Light and Vertical Space
Light Enhances Functionality
Natural light can instantly open up a room and make it feel bigger. If your space is small and dimly lit, consider installing larger windows, skylights, or using glass doors to invite more light in.
Pro tip: Use mirrors to reflect light and create the illusion of a larger space. Floor-to-ceiling mirrors or mirrored cabinets can add both style and depth.
Think Vertical in Interior Design Home Renovation
When floor space is limited, look up! Vertical storage and shelving systems are lifesavers in small homes. Use tall bookcases, wall-mounted desks, and ceiling-high cabinets to make use of underutilized vertical space.
Step 3: Multi-Functional Furniture is a Game-Changer
Investing in multi-purpose furniture is one of the smartest home renovation decisions you can make. Think:
- A sofa bed that converts into a guest bed
- Ottomans with hidden storage
- Drop-leaf tables that expand when needed
- Wall-mounted fold-out desks for working from home
These pieces offer flexibility and help eliminate clutter—two essentials in small-space interior design home renovation.
Step 4: Create Zones for Better Living
Even a small area can have defined zones for sleeping, working, dining, and relaxing. Use rugs, lighting, paint colors, or furniture arrangements to create the illusion of distinct zones.
For example: A breakfast nook near the window, a compact reading area with a lounge chair and lamp, or a mounted TV corner for entertainment. Thoughtful zoning adds clarity and purpose to every part of your space.
Step 5: Open Concept vs. Smart Partitions
Should You Go Open-Plan?
An open-concept layout can work wonders in making a space feel bigger. Removing non-structural walls or barriers between the kitchen, living, and dining areas can open up flow and functionality.
Or Use Smart Partitions
If full openness isn’t your style, consider glass partitions, sliding doors, or foldable screens. These options give you the flexibility to close off spaces when needed, while maintaining openness and light flow.
This kind of design balance is key in modern interior design home renovation.
Step 6: Choose the Right Colors and Materials
Color psychology plays a huge role in home renovation. Lighter shades like whites, creams, soft greys, and pastels can make a small room feel spacious and airy.
Material Matters
- Use glass and glossy finishes to reflect light.
- Choose compact, minimalistic furniture with exposed legs to create visual openness.
- Use sleek, built-in cabinetry that blends into the walls.
Step 7: Storage is King in Small-Space Home Renovation
Clutter is the enemy of functionality. One of the key focuses of any interior design home renovation should be to maximize storage options without overwhelming the room.
Hidden Storage Ideas:
- Under-bed drawers
- Staircase pull-outs
- Floating shelves
- Over-the-door organizers
- Built-in closets with sliding doors
Make sure that everything has a place, and you’ll enjoy a more peaceful, functional space.
Step 8: Technology & Smart Solutions
Smart home tech can significantly increase convenience without taking up space. Some essentials include:
- Wall-mounted smart thermostats
- Motion-sensor lights
- Smart plugs and compact kitchen appliances
- Wireless charging furniture
With a little innovation, your compact space can become a modern, intelligent sanctuary.

Real-Life Example: A Studio Apartment Makeover
Imagine a 400 sq ft studio in the heart of Mumbai. With clever interior design home renovation, the space was transformed using:
- A loft bed with a built-in closet and workspace underneath
- Fold-out dining table that tucks into the wall
- Light wood tones and soft lighting
- Ceiling-mounted storage above the entryway
- Large window and mirror wall to reflect daylight
The result? A chic, minimalist haven that functions like a full-sized home. All thanks to purposeful home renovation.
Small Space, Big Impact: Start Your Home Renovation Journey with the Experts
At Vem Interiors, we specialize in interior design home renovation for compact and modern homes. Our team blends style with function, bringing life to the tiniest of spaces. From smart layouts and modular furniture to elegant finishes and lighting—our designs are tailored for impact.
Whether you’re renovating a tiny apartment, a cozy home office, or a studio flat, we bring practical ideas and modern aesthetics into perfect harmony.
Let us help you maximize your space, upgrade your lifestyle, and turn your home into a masterpiece—no matter the size.
Frequently Asked Questions
What is the first step in renovating a small home?
The first step is to assess your space. Understand what works, what doesn’t, and define your goals for functionality and aesthetics before starting your home renovation.
How can I make a small room look bigger?
Use lighter colors, mirrors, vertical storage, and multifunctional furniture. Minimize clutter and keep design lines clean.
Is open-concept better for small homes?
Yes, in many cases. Open-concept layouts remove visual barriers, making your space feel more open and inviting. However, smart partitions can also help maintain some privacy.
Can I do a small-space renovation on a budget?
Absolutely. Focus on strategic upgrades like new paint, improved lighting, and smart furniture. DIY some elements to cut costs.
What should I avoid in small space renovation?
Avoid bulky furniture, dark wall colors, and excessive decor. These can make your space feel cramped and chaotic.




